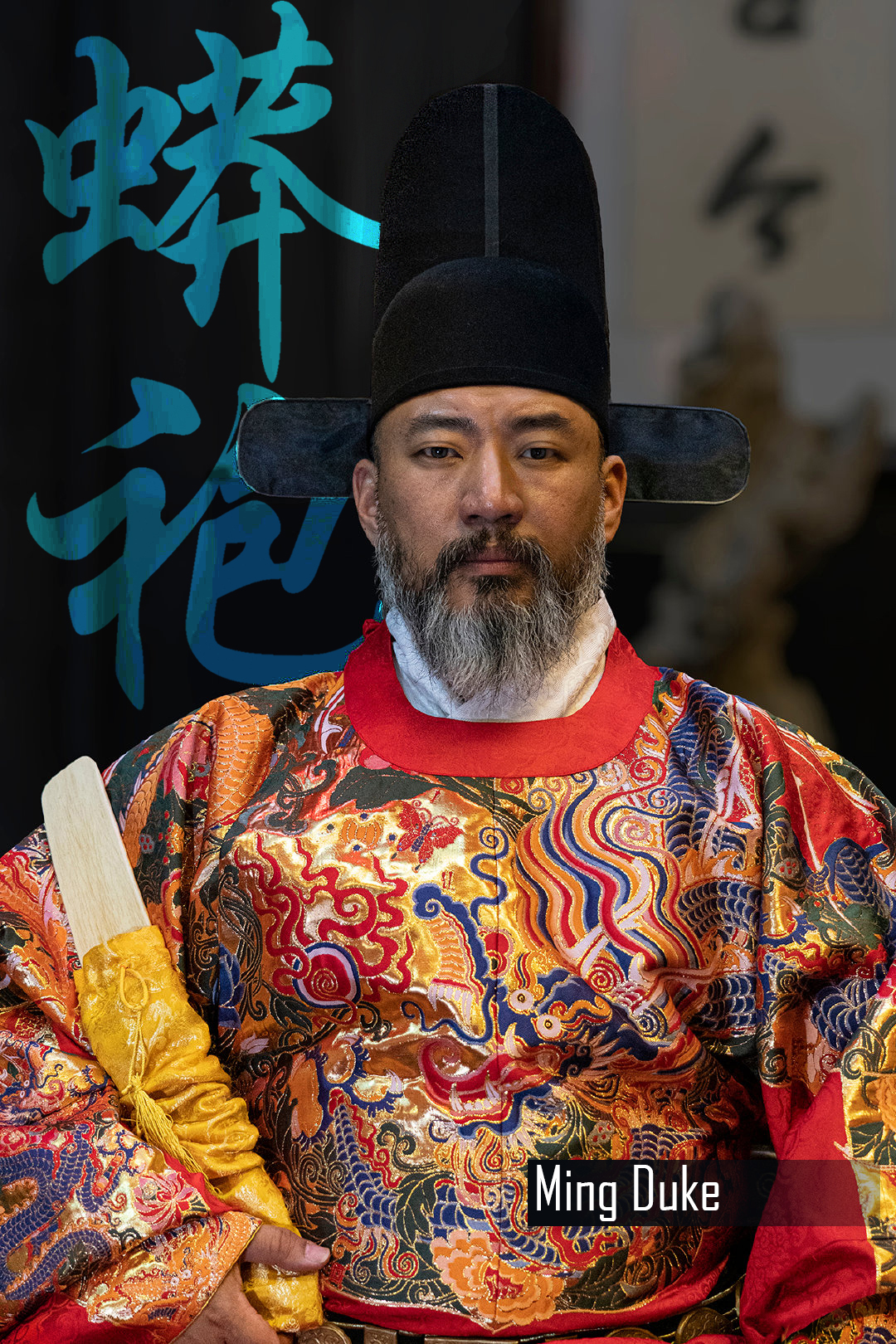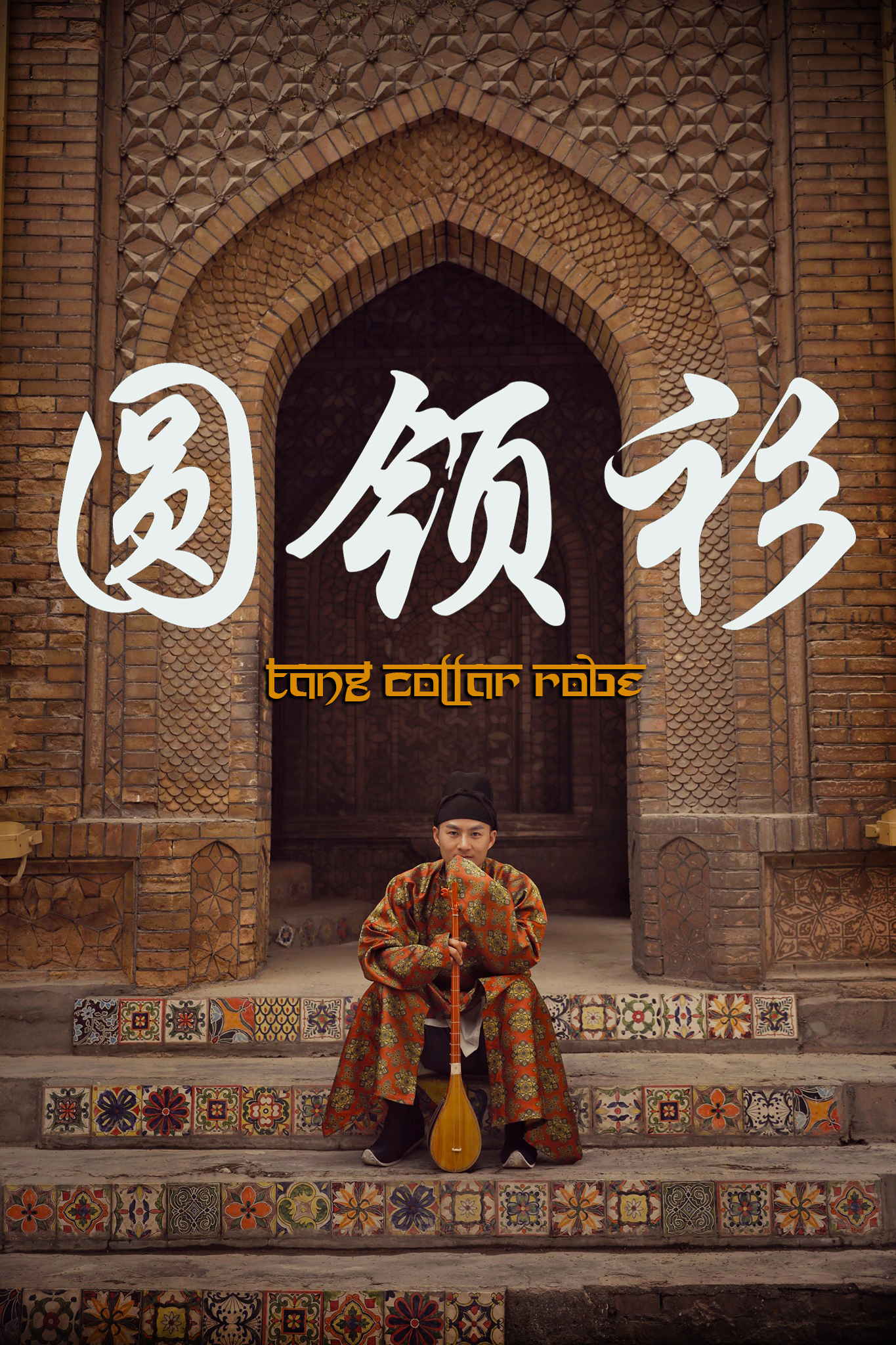Chang An 长安, The City of Eternal Peace Part. 2 The Walls and Avenues of Chang An
Music: Metropolis
Above: Map of Chang An during 710, Red circles indicates city guard garrisons, Bureaus of Defense as well as various imperial guard's quarters. The Daming Palace is the trapezoid shape on the north western portion of the screen that juts beyong Chang An's square design.
Although the city had many different streets and roads passing between the wards, city blocks, and buildings, there were distinct major roads (lined up with the nine gates of the western, southern, and eastern walls of the city) that were much wider avenues than the others. There were six of these major roads that divided the city into nine distinct gridded sectors.
Above: Detailed grid of Chang An with the name of each of the ward listed. Note that the north-central square was reserved as the great Palace of the City. During the Tang, Emperor Taizong and Empress Wu would build the distinctively shaped Daming Palace to the city's north. Below: A 3D diagram of one of the main avenues of Tang- which lined in straight north- southern axis. Note the size of pedestrians marked with a red circle.
The narrowest of these streets were 82 ft (25 m) wide, those terminating at the gates of the outer walls being 328 ft (100 m) wide, and the largest of all, the Imperial Way that stretched from the central southern gate all the way to the Administrative City and West Palace in the north, was 492 ft (150 m) wide. Streets and roads of these widths allowed for efficient fire breaks in the city of Chang An. For example, in 843, a large fire consumed 4,000 homes, warehouses, and other buildings in the East Market, yet the rest of the city was at a safe distance from the blaze (which was largely quarantined in East Central Chang An). The citizens of Chang An were also pleased with the government once the imperial court ordered the planting of fruit trees along all of the avenues of the city in 740.
In accord with ancient tradition, the city was oriented so that both the city and the imperial palace faced south. The entire city was in a sense the home of the emperor (remember it was also aligned cosmologically in a grid pattern that supposedly imitated the gridded 8 directions of the realm.) Its layout resembled that of a typical Tang house, with a service area in front and a garden in the rear. The imposing presence of the emperor and his government were further emphasized by the grand avenue that led from the main city gate to the palace and the government complex. Five hundred feet wide, it was well calculated to impress envoys with the might and grandeur of the Chinese Empire.
The city was arranged as a set of nested districts: the guocheng (outer walls of the city describing its limits), the huangcheng or imperial district (an area of 5.2 sq km or 2 sq mi), and the gongcheng, the palace district, containing an area of 4.2 sq km (1.6 sq mi).
The areas to the north that jutted out like appendages from the main wall were the West Park, the smaller East Park, and the Daming Palace, while the southeasternmost extremity of the main wall was built around the Serpentine River Park that jutted out as well.
Chang An's districts colorized, the massive city was divided into a series of walled wards. The entire city faces the south and foriegn dignitaries were expected to enter from the south and then proceed northward along the great Imperial Way. The palace and government buildings are located in the north and highlighted in yellow- including both the Taiji Palace-City (太极宫) squarely in the northern part of the city and the Daming Palace. The city possessed two massive markets in the east and western wings.
The poet Lu Zhaolin provided a vivid description of an imperial procession through the city along the "broad avenues linked with narrow lanes":
Chang An’s broad avenues link up with narrow lanes,
where one sees Black oxen and white horses,
coaches made of seven fragrant woods.
The emperor’s jade-fit palanquin sweeps past the mansions of princesses,
Gold riding whips in an unending train point toward marquises’ homes.
The dragon biting the jeweled canopy catches the morning sun,
The phoenix disgorging dangling fringes is draped with evening’s red clouds.
CHANG AN TOPICS
PART 1: CHANG AN OVERVIEW
PART 2: LAYOUT AND CITY WALL
PART 3: DAMING PALACE
PART 4: GARDENS & POOLS
PART 5: A CITY OF TEMPLES
PART 6: WESTERN CHANG AN MARKET
PART 7: EASTERN CHANG AN LEISURE
→ ☯ [PLEASE SUPPORT ME @ PATREON] ☯ ←
Thank you to my Patrons who has contributed $10 and above:
You helped make this happen!
➢ ☯ José Luis Fernández-Blanco
➢ ☯ Vincent Ho (FerrumFlos1st)
➢ ☯ BurenErdene Altankhuyag
➢ ☯ Stephen D Rynerson
➢ ☯ Michael Lam
➢ ☯ SRS (Mr. U)
































Comments
I love Dragon's Armory ❤️